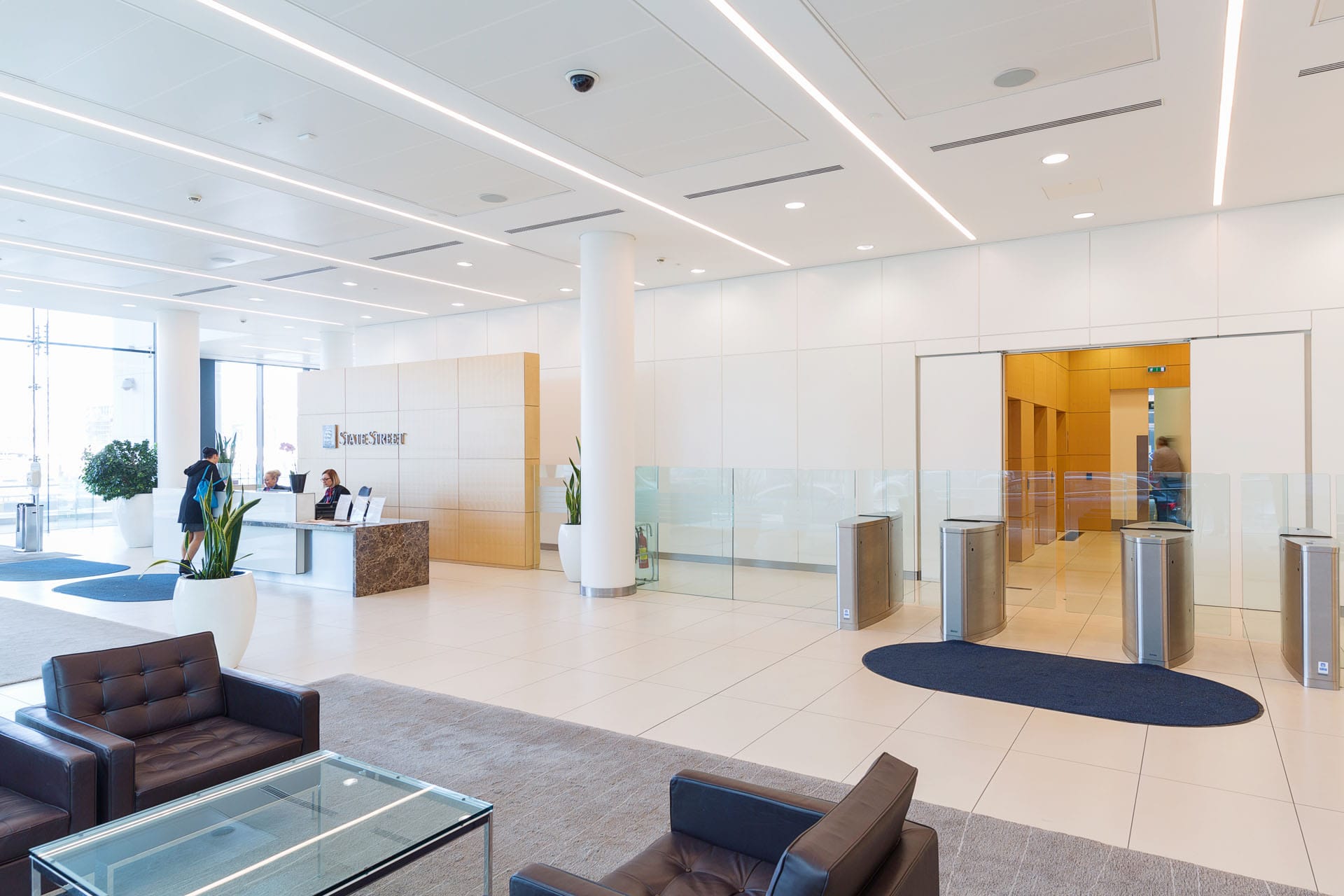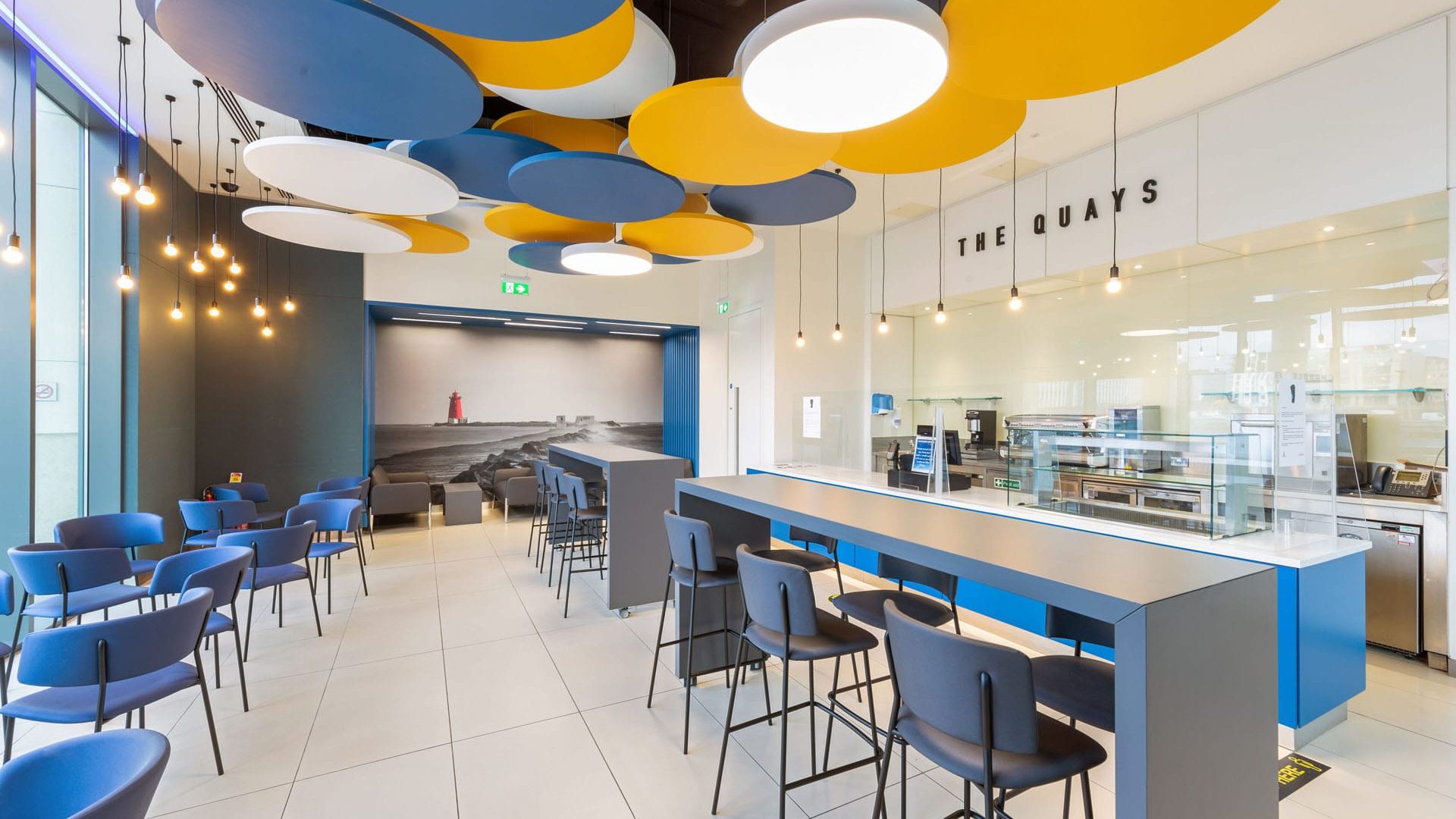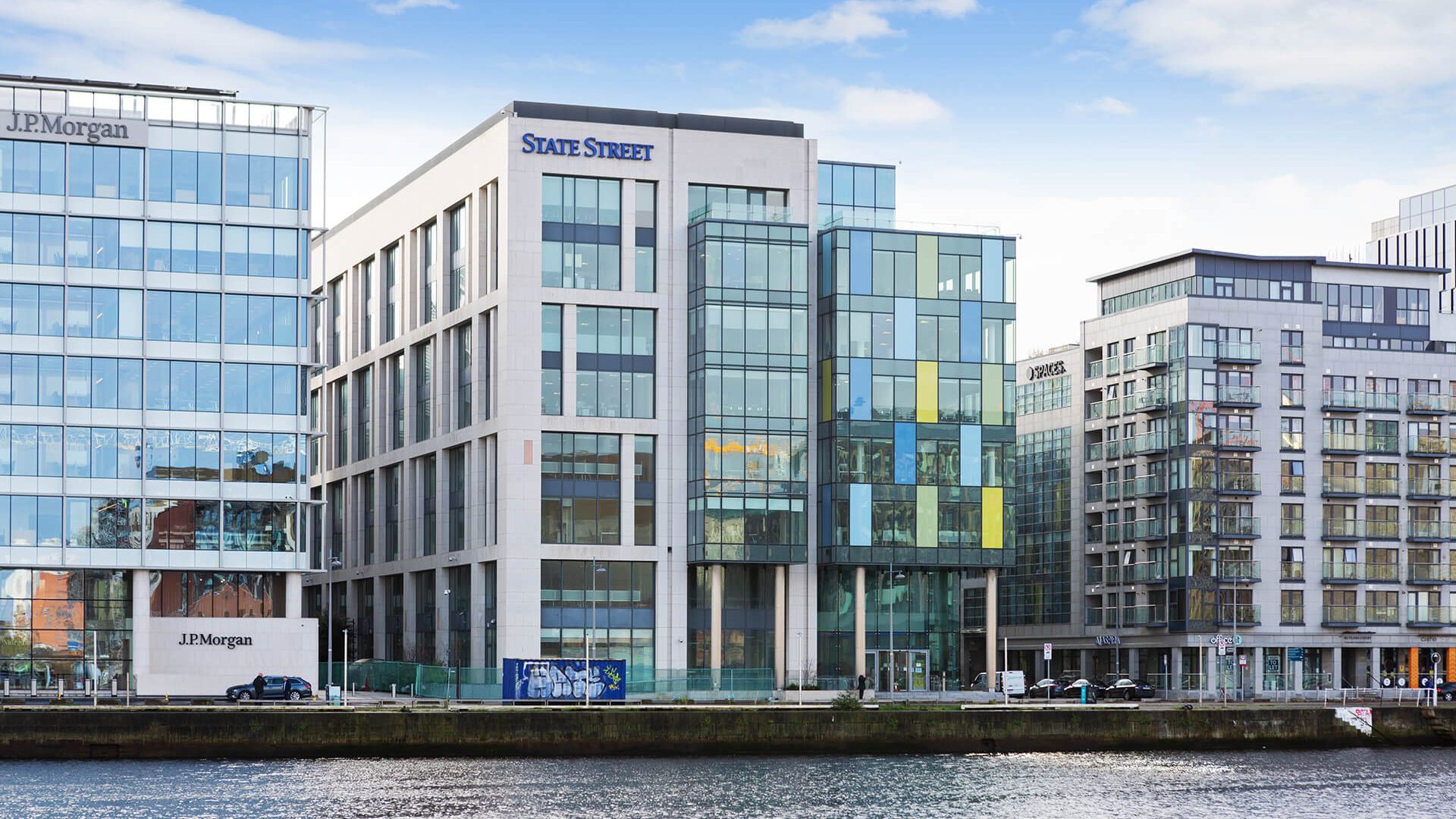
Layout
Internally the floor space is predominately open plan and exceptionally efficient.
There are some executive offices, meeting rooms and break out/collaboration areas. 78 Sir John Rogerson’s Quay is accessed via an impressive and expansive reception. A ground floor coffee shop is available for shared use with the current occupiers. Each floor is self-sufficient with separate Electricity Meter, Tea Station/Kitchen, Print Areas and WC Facilities.
Get in Touch
